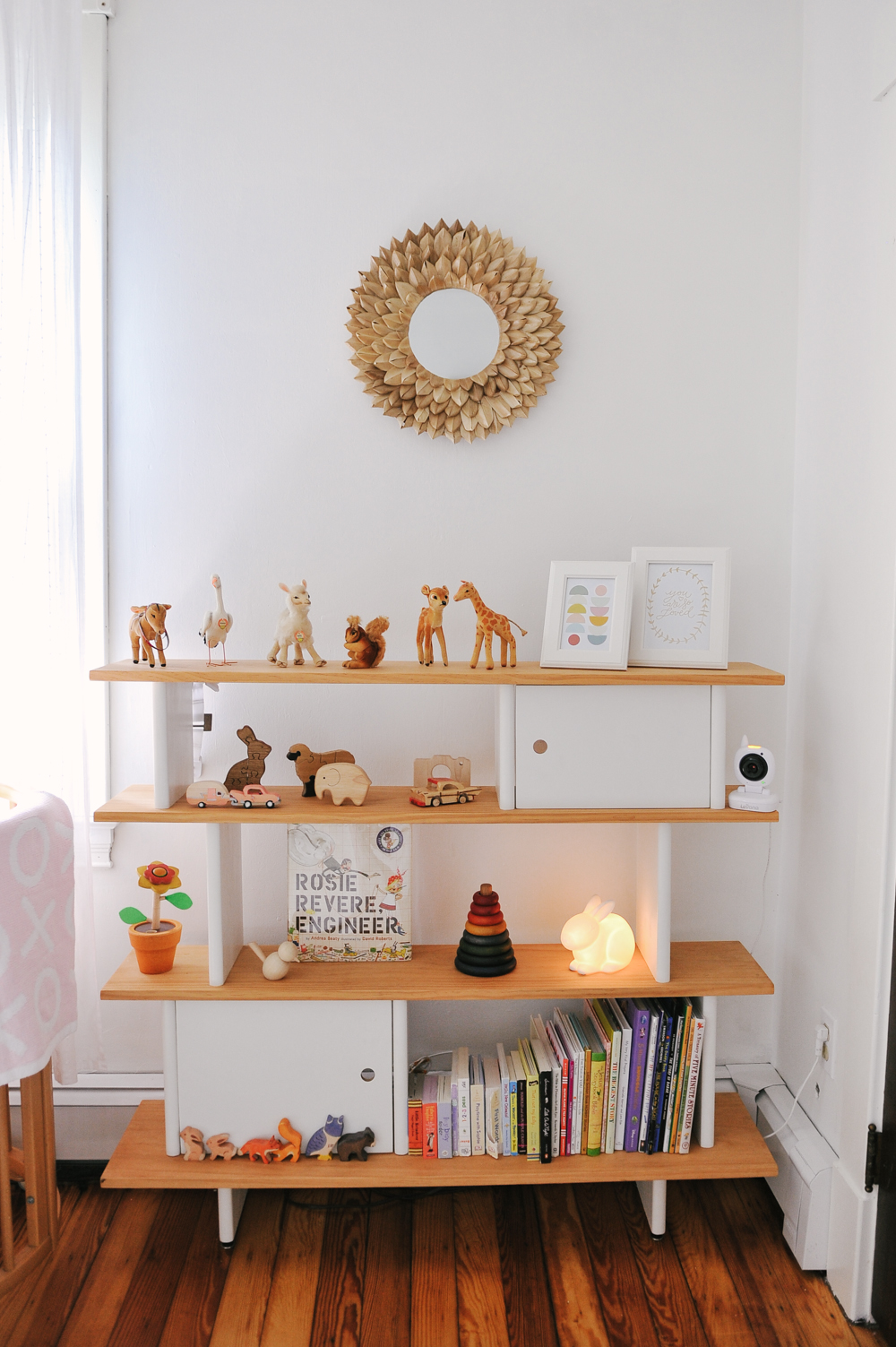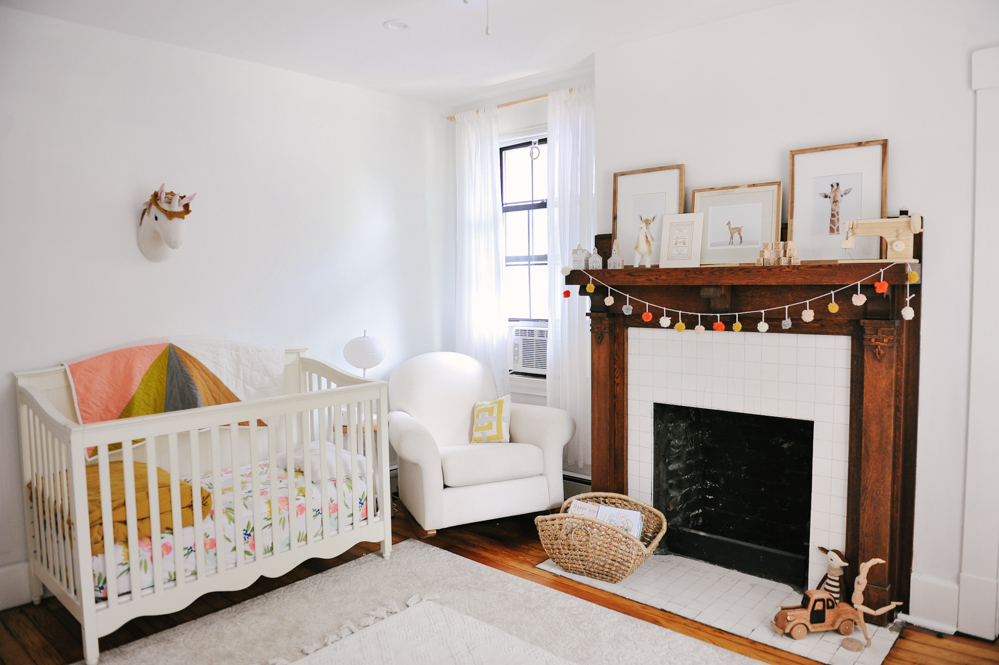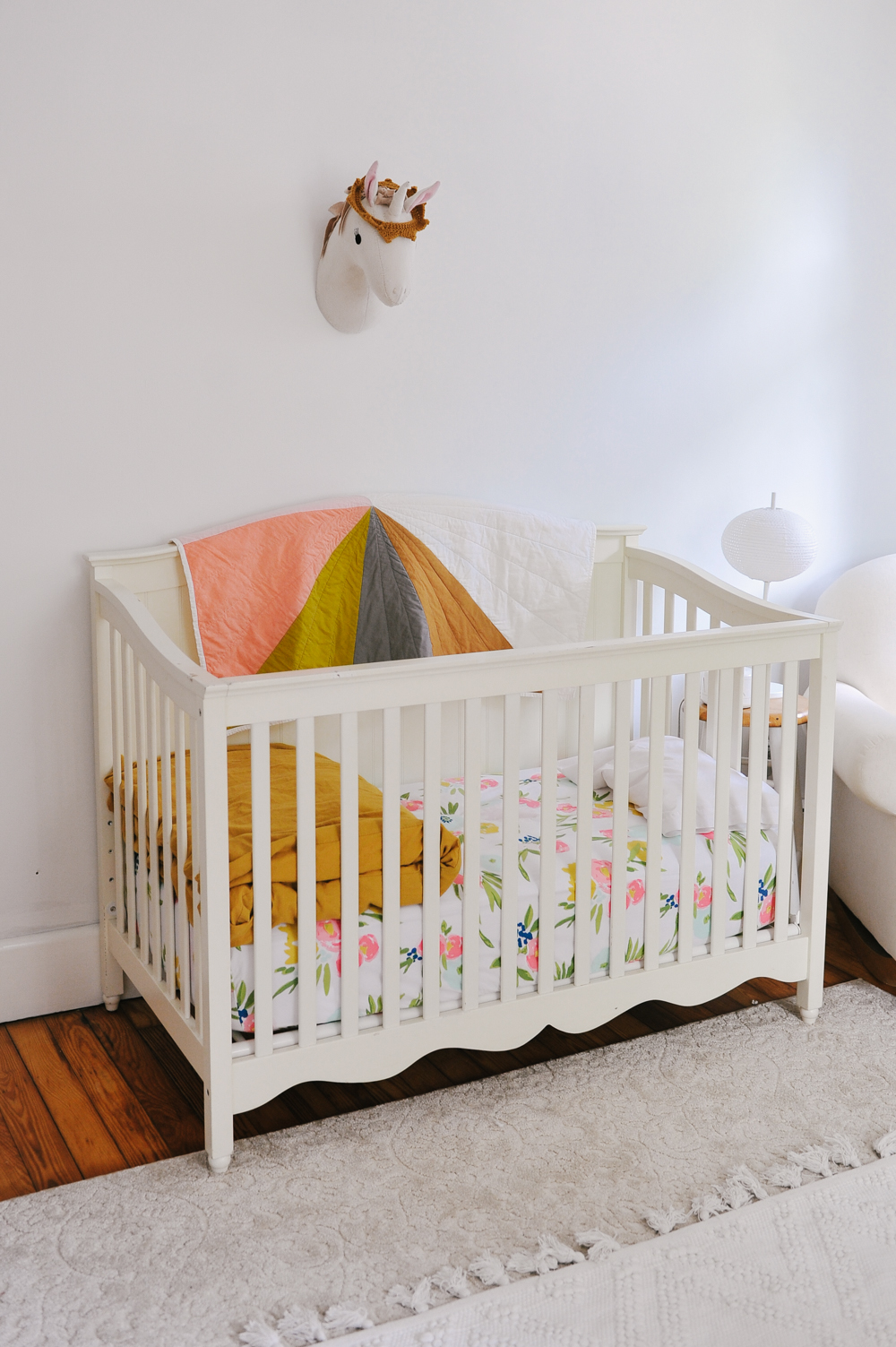
Oh my goodness, I really owe you a catch up. For the last year and a half, Rich and I had been looking to buy a house in a great neighborhood of Pittsburgh. The real estate in the area was super competitive and after months of looking at places above our price range and below our expectations, we started to feel discouraged. We knew we couldn't afford something completely "move-in ready," but we loved all the DIY's and renovations we did at our old house, so we confidently bought a big old fixer-upper. Let's call it the Yellow Brick House.
We thought the renos we wanted to do would take a couple months, so we planned on staying at my parents' house in the interim. I found out I was pregnant with our second daughter on the day we moved out of our old house. I had packed away all of my maternity clothing in a storage unit, thinking we'd be in our new house by the time I started showing...and you know where I'm going with this, right?
We had NO IDEA what we were getting ourselves into. Once we dove into demo, we realized we had/should do some pretty major overhauls. ALL of the ceilings were drop ceilings, wall-to-wall carpeting covered original hardwood floors (that were in rough shape), the plaster walls were covered in wallpaper and needed cracks repaired and glue removed. And the icing on the cake is that we needed to do almost all of the work ourselves in an effort to stay in budget.

I'll go into more details later, but the short story is that nine months later and one WEEK before our second baby was due, we finally moved into the Yellow Brick House. We've been here a little over a month now and it's starting to feel like home. We still have so many finishing details and projects to tackle over the next few months/years, but we feel spoiled to be in such an awesome area and place.
This very first (yay!) Before and After is the girls' bedroom. It was (and is) the only room in our house that feels somewhat finished. We prioritized it so that Emerson, our toddler, would feel right at home when we moved in. And even though we have enough bedrooms for both kids to have separate rooms, we love the idea of the girls sharing a space. Marlowe won't be in the same room as her sis for awhile, but she has a crib ready and waiting for her. Here's what we've done in this space so far.

The first step was removing the drop ceilings, which revealed the original cracked and chipped plaster ceilings. The bonus was that the original ceilings were approx. 6 inches higher than the drop ceilings, so it immediately made the room feel larger. We knew we were out of our scope repairing the plaster ourselves, so we had a plasterman come in and do it. Before he did them, however, we installed recessed lighting in every room.

Look at that pine flooring! It's original to the house, but man, it had seen better days. There were about five different layers of stains, paints, dirt, what have you. And we actually got a few quotes from floor refinishing professionals to see how much it would cost to have a professional tackle this, but supposedly most profeshs don't want to deal with pine floors. Figures. Either way, Rich tackled these like a boss and they are beautiful now. I actually really love the pine floor look and the width of the planks.






This fireplace is one of my favorite features of the room. I'm a little worried about the kids wanting to play in it. And even though it's sealed off, it's so so dirty. I'm thinking about putting a chalkboard over the opening or boarding off the inside, painting it, and installing shelves for books. I'm open to suggestions!


I'm going to try to include as many room sources as possible, but if you have any questions about where I got something, just ask in the comments!
emerson's white crib from pottery barn / marlowe's bassinet crib from stokke / minimal bookshelf mini library from oeuf / rocking chair from pottery barn / DIY tarva dresser from ikea / animal photographs from animal print shop / crib bedding from cloud island / striped la jolla basket from serena and lily

No comments:
Post a Comment